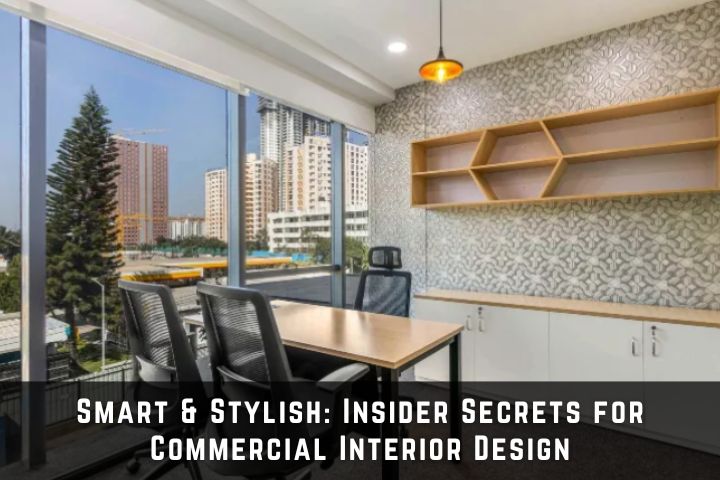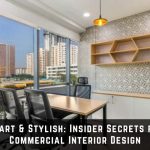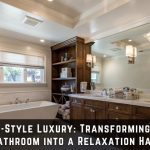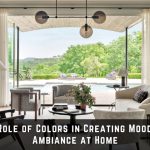Commercial interior design goes far beyond aesthetics — it’s about creating functional, inspiring spaces that promote productivity, collaboration, and brand identity. Whether you’re designing an office, retail space, or hospitality environment, the right design choices can elevate your business image and enhance the experience for employees and customers alike. Here are some insider secrets to achieving smart and stylish commercial interiors that work as hard as you do.
1. Create a Design That Reflects Your Brand Identity
Infuse Personality Into the Space
Your commercial interior should tell the story of your brand. Every element — from color palettes and materials to furniture and lighting — should align with your business’s mission and values. For example, a tech startup might embrace minimalism and modern finishes, while a café could opt for warm tones and natural textures to create a cozy atmosphere. Using your brand colors strategically throughout the space can help reinforce recognition and consistency.
Function Meets Aesthetics
While brand aesthetics are vital, functionality should never take a backseat. Ensure your design supports daily operations and comfort. For instance, ergonomic furniture in offices, spacious layouts in restaurants, and clear signage in retail stores make the space efficient and user-friendly. Smart design seamlessly blends beauty with purpose — it’s not just about how your space looks, but how well it works.
2. Optimize Lighting and Layout for Productivity
Layered Lighting Makes All the Difference
Lighting plays a crucial role in shaping the mood and usability of commercial spaces. Instead of relying solely on overhead lights, incorporate a mix of ambient, task, and accent lighting. Task lighting ensures focus in work areas, while accent lighting highlights architectural features or products. Natural light should be maximized wherever possible, as it boosts morale, energy, and productivity.
Flow and Flexibility in Layout
Modern commercial interiors embrace open layouts that promote collaboration and adaptability. Movable furniture, flexible workstations, and modular partitions allow easy reconfiguration as business needs evolve. In customer-facing spaces like showrooms or cafes, design pathways that encourage exploration and engagement without clutter or confusion. Smart planning ensures every square foot serves a purpose.
3. Choose Materials and Technology That Add Value
Durability with Style
High-traffic commercial environments require materials that are both durable and appealing. Invest in quality flooring, scratch-resistant surfaces, and easy-to-clean fabrics to ensure longevity without compromising aesthetics. Incorporate sustainable materials like bamboo, recycled wood, or eco-friendly paints to align with modern green design trends — this not only benefits the planet but also enhances your brand’s image.
Smart Technology Integration
In today’s digital age, integrating smart technology into interior design is no longer optional — it’s essential. Automated lighting, climate control, and interactive digital displays improve efficiency and user experience. Technology also helps businesses monitor energy use, enhance security, and create personalized environments for clients and staff alike.
Smart and stylish commercial interior design transforms ordinary spaces into exceptional experiences. It combines creativity, functionality, and innovation to deliver environments that inspire confidence, foster collaboration, and boost business performance. Whether you’re designing a new space or renovating an existing one, these insider secrets will help you achieve the perfect balance between beauty and practicality.
The Omega Group provides the best services regarding this, offering expert commercial interior design solutions that elevate your workspace with sophistication, innovation, and purpose.






